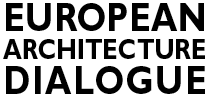Vol:III Workshop Cluster • KielIntro [CBU] [TLL] [LIS] [WRO] [INN] [SVQ] [TLV] [BER] [MRS] [KEL] [DR] Master |
- V:III_10. Workshop Cluster • Kiel – Germany | Ludwig Fromm + Michael Breda + Rainer W. Ernst
- V:III_10.1 [KEL] WS5 [C2] Workshop Programme & Results "Described Spaces. Interpretation of Lessingbad"
Kiel | A former bathhouse, an architectural 20th century heritage of the city first opened in 1935, serves as an experimental space of aesthetic investigation and appropriation in order to transform space and remembrance. Temporary installations are designed in dialogue with the given spatial qualities, to explore the relationship between the history of the place and individual biographical experiences of the students from 8 countries. Varied atmospheres and narratives arise from the former function. The results are presented in exhibitions, installations, films, performances and spatial interventions and are discussed in an interdisciplinary forum between the arts and architecture.
V:III_10.1 [KEL] WS5 [C2] Workshop Programme & Results "Described Spaces. Interpretation of Lessingbad" |
Class-02: 07.06.2012 - 19.07.2012 Workshop 5 - at Kiel [KEL]
at Muthesius Kunsthochschule Kiel with International Master's Programme A.S.G. / Reiseuni_lab, Module "Transformation & Design"
Professor's and Lecturers Team
Prof. Dr. Dipl.-Ing. Ludwig Fromm, Scenography, Architect
Prof. Dipl.-Ing. Michael Breda, Scenography, Vice-President, Architect
Prof. Rainer Ernst, Rector of Muthesius Kunsthochschule, Architect
Simon Kühl, Lecturer
in cooperation with colleagues of the Master's Programme and invited guest lecturers of different disciplines.
![[Fig.01] >>>Selected Results oft he Workshop](../3.00_slideshow_cover-pics_web/V3_10.1_KEL_2012-07-19_WS5_Final-Kiel_1x1m_Asif-Iqbal-Raiyan_Broca-Pierre_Gregor-Blisse_Class-02_520px.jpg)
[Fig.01] >>>Selected Results oft he Workshop
Topic of the Workshop "Beschriebene Räume - Described Spaces"
On site installations have to be designed and realized 1:1 by the students in the physical landscape of the Lessing Bad in Kiel. After having interpreted selected texts of architectural or spatial content, an intervention has to be developed within the atmosphere and in the context of the framing conditions of the Lessing Bad (DJ)
In literature, there are an infinite number of examples of descriptions of rooms, locations, places, in short descriptions of "space". They are seldom described analytically, but almost always atmospherically.
For example, the texts of a story contain precise statements about the house, the loft or attic room, the stairs, the windows, the beams etc., which produce conception images. Translating or transferring such textual descriptions into architecture, into "space", primarily no aesthetic context is followed. Means are sought in order to create spatial effect; patterns are combined; an event structure is developed via which a verification of the story may be expected.
Students' reflection:
"(…) The various portraits of Italo Calvino's 'Invisible Cities' became the base for heavy discussions about the cities of today and their issues of our generation. We finally decided to go deeper into two cities: 'Ersilia' and 'Cloe', both mentioned as cities of trade. The two very contrasting narrations of how people interact in a city and their relationships with each other put up a set of questions on the topics of transparency, freedom of thoughts, limits, fears and finally social networks in our society.
Ersilia seems to be a place where transparency of human relations plays the major role. Colourful ropes between the houses display the connections people have with each other and are set up until the city is filled with an impossible, tangled web obstructing all by-passers, until the pressure of social connections becomes no longer bearable. People then move to a new place setting up new connections, relationships and ropes.
Cloe, on the other hand, is a metropolis where only the fantasies of the people maintain the attractiveness of the place, as one never actually speaks to another. A voluptuous vibration constantly stirs the city without any interaction. In that secretive seductive atmosphere everything seems to be possible but out of fear no fantasy ever turns real (…)."
(Nabila Aftab, Antje Heymann, Jule Klünter, Students Class-2, within the frame of "Design Reflection", summarizing the workshop experiences & individual results, 07.2012)
[Workshop Diary Pierre Broca: http://nabozo.blogspot.de/2012/09/smokingpool.html ]
Assignment of Tasks
1st Task
In a fictional or lyrical work, find a text passage in which spatial situations/ rooms are described.
Analyse the text as follows:
Is the description written in such a way as to perceive a space/room in its entirety? Are only parts of the space/room described? Does the description allow conclusions to be drawn about the whole space/room (size, proportion, atmosphere)? Is the space/room geometrically defined (length, width, height) or is a tension or atmosphere created? In which situation does the protagonist find him-/herself? Is the characterisation of the protagonist's situation supported by the spatial description? (Is e.g. the fear of the protagonist supported by spatial situations, which create fear?)
2nd Task
Present the essence of your analysis as a drawing or sketch (draw only what the text can express - even if the sketch must remain fragmented). Interpret your translation of the text passage in a few words.
3rd Task
Now sketch the room/spatial representation, which was formed in your imagination while reading the text. In a few words, try to name the associations and/or your intentions. See yourself as a stage designer or scenographer/set designer in a film team, which designs scenes. This concerns the correlation/relationship between an idea and its translation to a spatial situation. The text passage you have chosen is virtually the assignment for the design of the space/room.
The Objective
4th Task
Create and design this space/room. The following forms of interpretation are available:
- Model scale 1:1
Installation uses elements of the space of the Lessing-bath
Walk-in stage
Diorama
Perspective-box
Movie
Schedule
More details: see online calendar
Distributed: 11 June 2012
Deadline: 13. July 2012
[Programme: Prof. Michael Breda, Prof. Dr. Ludwig Fromm, Prof. R. W. Ernst, Kiel; May 2012]
Bibliographic Information:
Fromm, Ludwig; Breda, Michael; Ernst, Rainer W., Workshop Cluster • Kiel – Germany. In: Reiseuni Report | The Making of. European Architecture Dialogue. Jäger, Dagmar (Ed.); Pieper, Christian (Ed.) et al.; Reiseuni_lab: Berlin, 2017; Vol:III_10., ISBN:978-3-00-055521-3, DOI:10.978.300/0555213, https://www.reiseuni.eu/report/3.10_cluster-kiel/kiel.htm
